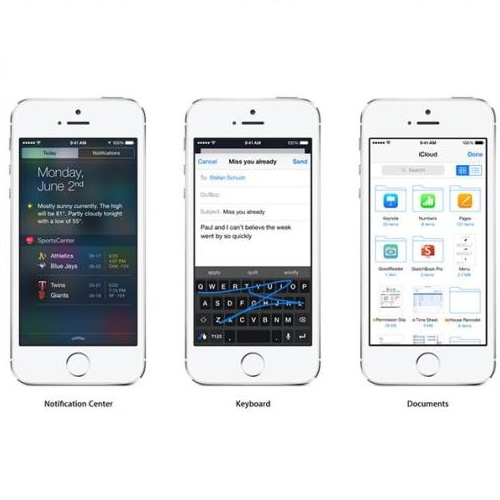3D indoor scenes are widely used in computer graphics, with applications ranging from interior design to gaming to virtual and augmented reality. They also contain rich information, including room layout, as well as furniture type, geometry, and placement. High-quality 3D indoor scenes are highly demanded while it requires expertise and is time-consuming to design high-quality 3D indoor scenes manually. Existing research only addresses partial problems: some works learn to generate room layout, and other works focus on generating detailed structure and geometry of individual furniture objects. However, these partial steps are related and should be addressed together for optimal synthesis. We propose SCENEHGN, a hierarchical graph network for 3D indoor scenes that takes into account the full hierarchy from the room level to the object level, then finally to the object part level. Therefore for the first time, our method is able to directly generate plausible 3D room content, including furniture objects with fine-grained geometry, and their layout. To address the challenge, we introduce functional regions as intermediate proxies between the room and object levels to make learning more manageable. To ensure plausibility, our graph-based representation incorporates both vertical edges connecting child nodes with parent nodes from different levels, and horizontal edges encoding relationships between nodes at the same level. Extensive experiments demonstrate that our method produces superior generation results, even when comparing results of partial steps with alternative methods that can only achieve these. We also demonstrate that our method is effective for various applications such as part-level room editing, room interpolation, and room generation by arbitrary room boundaries.
翻译:3D室内场景在计算机图形中广泛使用,其应用范围从室内设计到游戏到虚拟及扩大现实,还包含丰富的信息,包括室内布局、家具类型、几何和位置等。高质量的3D室内场景在需要专门知识时需求很高,而手工设计高质量的3D室内场景则耗费时间。现有研究仅涉及部分问题:有些工作学习生成室内布局,其他工作侧重于生成具体家具物体的详细结构和几何结构。然而,这些部分步骤是相互关联的,应当一起解决,以便优化合成。我们建议SCENEHGN,一个3D室内场景的等级图形网络,它考虑到从房间层到目标层的整个等级,然后最终到目标部分。因此,我们的方法能够直接生成合理的3D室内容,包括精细的几何形状的家具,以及它们的布局。为了应对挑战,我们只将功能区域作为房间和对象层之间的中间轴线,以便学习更优化。为了确保可理解性,我们的图表式平底线结构,我们甚至以直径直径直的平面的平面代表关系在垂直边缘上展示了我们不同层次的实验室之间的对比方法。




